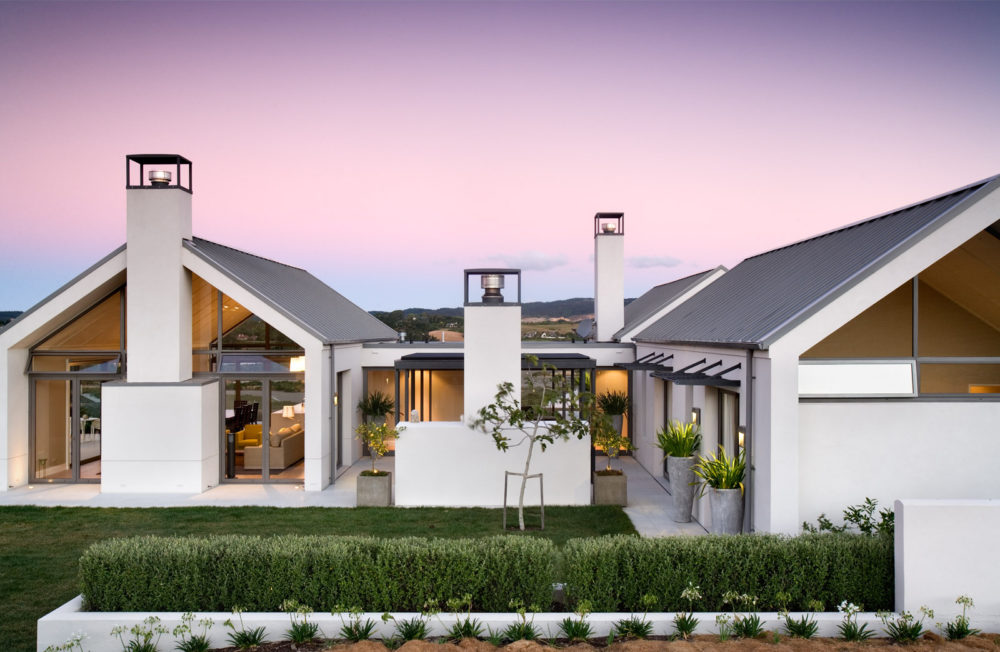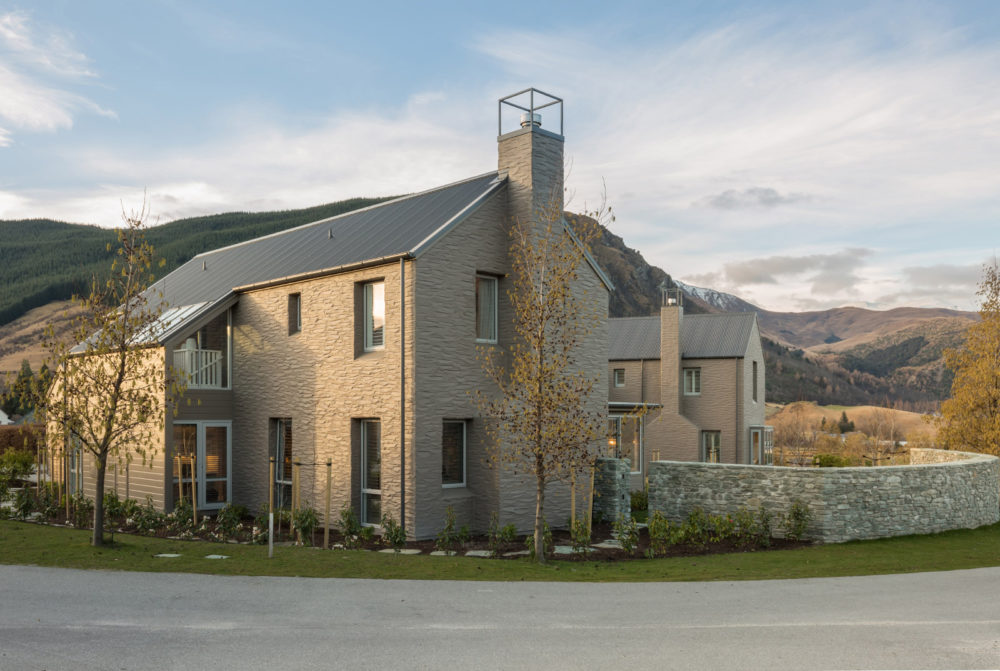When working with an architect to design and build your dream home, at some point the question of whether the home should have a chimney or not often crops up. With many of today’s modern fireplaces there is no reason to incorporate a conventional chimney or flue system as they can vent through exterior walls using either a balanced flue or power flued system. But these styled flue systems have different side issues, longevity questions and can often be more involved to install, where a conventional chimney has proved to be very successful for thousands of years, and should always be considered as the first option where possible.
In some cases, the chimney is a design element of the exterior, with careful planning given the structure and its design aesthetic. For some roofs of a lower pitch, often with height boundary issues, the flue simply penetrates the roof and travels up a short distance- when powder coated to the same finish as the roof the flue can be a unique design feature in itself.
Traditionally, the chimney was constructed first and the house built around it. It provided a place for the cooking and heating and helped with the positive airflow throughout the home. In today’s multi-level, increasingly airtight homes, chimneys can be more difficult to fit that floor plan, but often provide the simplest, maintenance free way of operating a fireplace. If the conventional chimney is not right for you it’s great to know there are several options that still allow you to enjoy the luxurious warmth of a fireplace.
A good starting point when working with the architect is to decide what you’d like to see when you are driving towards your new home, then think about what it might look like from your lounge suite and find what the fireplace that best fits from there.


